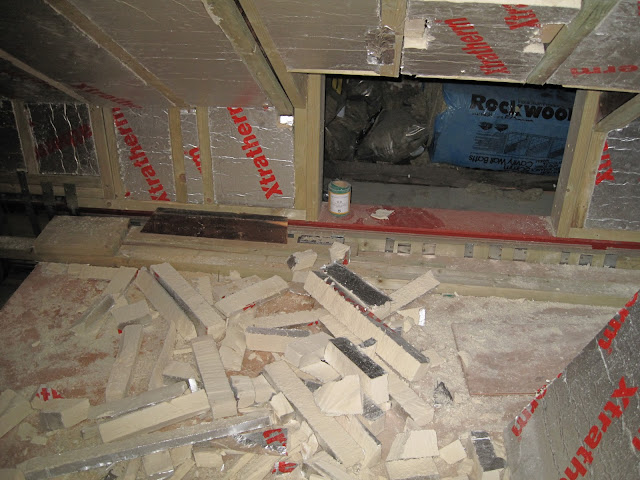The amount of insulation required by building regulations is utterly amazing.
Not only is the insulation covered in thick silver foil......but it is also as thick as the rafter (see cut rafter above)...
...plus 1 inch (2.5cms), meaning that an extra batten has to be added to the rafter to make it thick enough to carry the insulation.
Then they put another inch thick layer of insulation on top of that!
In between the joists, they string some chicken wire. There ain't nobody here but us...
They fill the gap with glass fibre.

This acts as soundproofing as well as insulation.
Gerry the electrician has to lay the cables before the plasterboard goes on.
Suddenly the room starts to look shape up.
And we finally get an idea of the available head height.
The east-facing Velux is fitted. This will provide light over the stairs. Oddly we are moving back to the original design of the building. Most of the maisonettes have this window but mine was removed about 40 years ago.
The same window from the outside...
The lead covering is going on the dormers.
The snug little corner takes shape...
The storage alcove too...
Cables get pulled through before plastering.















