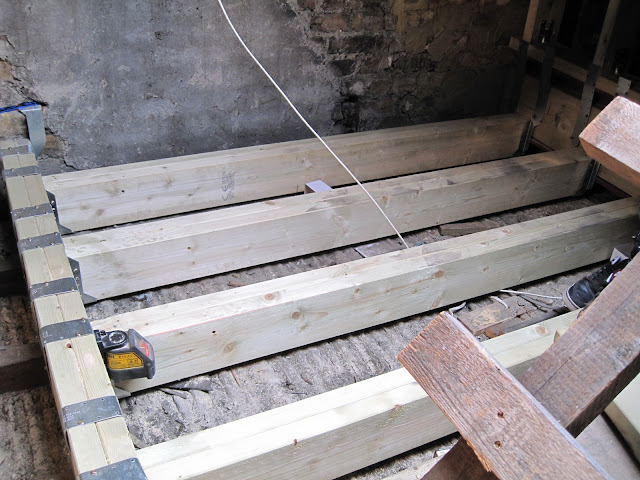This loft is being built strong enough to hold a another house on top!
This is the tunnel through to the rear loft. I hope to have access through the tunnel.
This is where the bathroom will go. (Editor; see later entry!) We're really concerned about head height here, because I want a shower head high enough to take a decent shower.
That old cross beam supports the existing roof. It spans the entire roof space. Compare the dimensions with what we are putting in now!
Busy busy. Working hard.
The odd construction on the left is the temporary ladder.
Just in case it wasn't strong enough...
This is the section under the arch which I'd hoped to keep open to provide a bit of character.
The beams are too big, so it won't happen. :-(
More of the arch...
Look at that laser. So much easier than spirit-levels.
Another shot of that "puny" cross beam compared to the new support.
Note that the temporary cross-ties come out as the rafters supports go in.

It's in here somewhere, I'm sure.
The dormers will go in this side of the roof.
Somehow we are going to create storage space behind that beam. I guess the storage space will have doors and not drawers.
The first joist goes in. Again, compare with the 6" joists that are currently supporting the other floors.
More joists, with nogins between them, and the base layer of flooring.
It's the nogin that prevents twisting and sagging of the floor. Absolutely vital!
The bathroom joists are smaller to provide a lower floor. Costa has doubled the joists. We can do this because they span a much smaller gap. The stairway will be to the left of the cross-beam that has been tied into the wall on one end and onto a standard joist at the other end.
The lower floor of the bathroom means that we will have a step down from the main floor level. That means we need to make a decision about the bathroom door. We could put it on the landing instead of in the bedroom. That would mean that the door would be rectangular instead of being cut off at an angle, and that the wall would be unbroken on the bedroom side. I like that idea because it would allow for furniture like a chest of drawers.

The ceiling can't be a peak because we need to tie the rafters together at the top. This space will contain insulation.













